For additional information, please call (239) 919-1150.
Click here for a list of properties for sale.
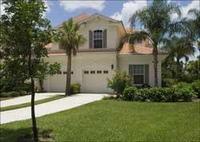 |
Arrowhead Village – Carriage Homes Arrowhead Village, located on Winged Foot Court/Way, consists of 16 building of 8 units each. Each building has two stories. The ground floor accommodates two different floor plans with square footage of 1,672 or 1,908. The second floor offers two floor plans of 1,975 or 2,184 square feet. Each home has two bedrooms and a den, or three bedrooms with no den, and an attached one-car garage. The Village pool and spa is located at the end of the cul-de-sac. |
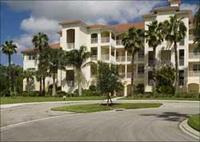 |
Barrington Village – Condominiums Barrington Village, located on Hampshire Court, consists of 11 buildings of 19 units each. The ground floor accommodates one- and two-car private, enclosed garages under the building. The residential units cover the top three floors and include floor plans ranging from 1,394 to 1,772 square feet, with two baths and either two bedrooms, two bedrooms and a den, or three bedrooms. The Village pool and spa are located in the center of the Village. |
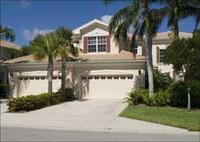 |
Juliana Village & Providence Village – Coach Homes Juliana Village, located on Shinnecock Hills Court, consists of 22 buildings of 4 units each. Providence Village, located on Shaker Heights Court, consists of 19 buildings with 4 units each. Buildings in both Villages have the downstairs Augustine floor plan (two bedrooms and den) which is 2,030 square feet in Juliana and 2,063 square feet in Providence. The upstairs Key West floor plan (three bedrooms, den and three full baths) is 2,531 square feet in Juliana and 2,564 square feet in Providence. All residences have an attached two-car garage. There is a pool and spa located within each Village. |
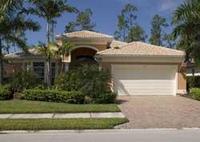 |
Placid Village – Single Family Villas Placid Village, located on Cerromar Drive and Sedgewood Lane/Place, consists of four floor plans ranging in size from 2,098 to 2,562 square feet. Some floor plans offer two bedrooms and a den while others have three bedrooms and a formal dining area. All residences have an attached two-car garage and most have a heated pool and spa. |
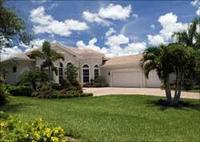 |
Tahoe Village – Estate Homes Tahoe Village, located on Cerromar Drive and Castlerock Way, consists of nine floor plans ranging in size from 2,600 to 4,268 square feet, which include three or four bedrooms, three full baths and a den. Other features include a formal dining area, spacious kitchen, coffered ceilings, and sculptured niches. All residences have an attached two- or three-car garage and most have a heated pool and spa. |